1
2
3
4
5
6
7
8
9
10
11
12
13
14
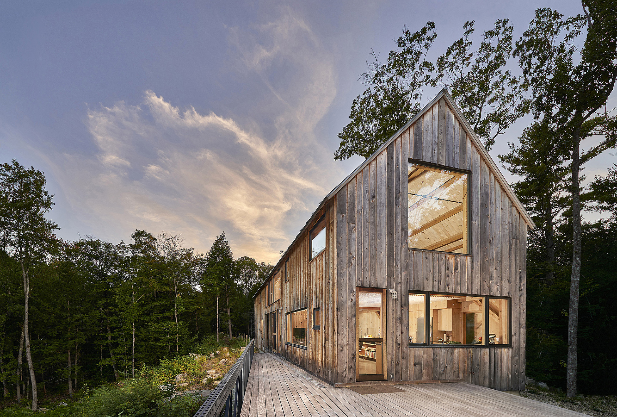
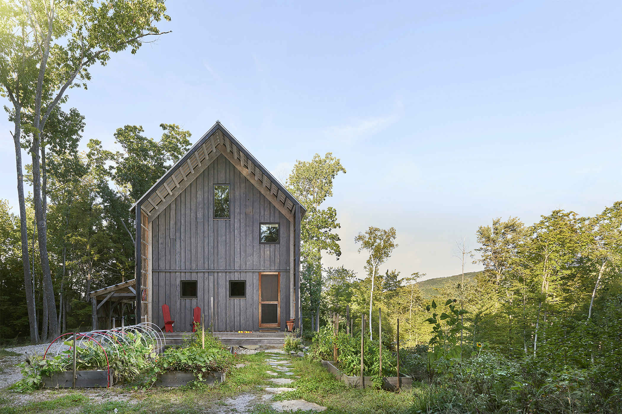
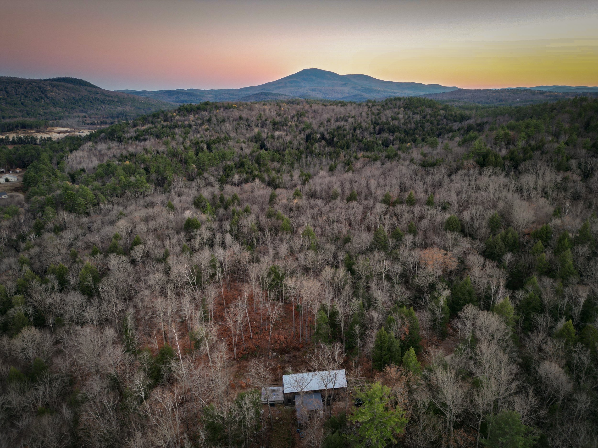
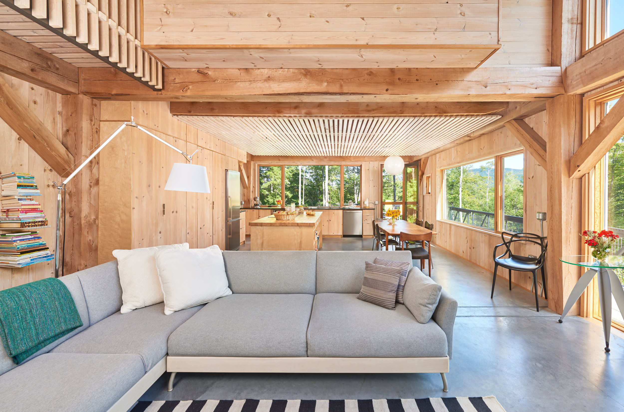
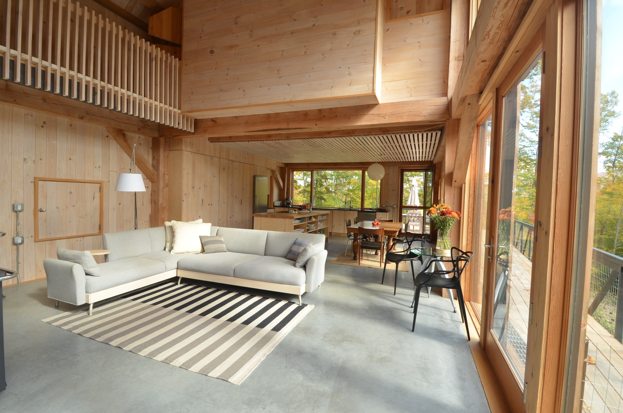
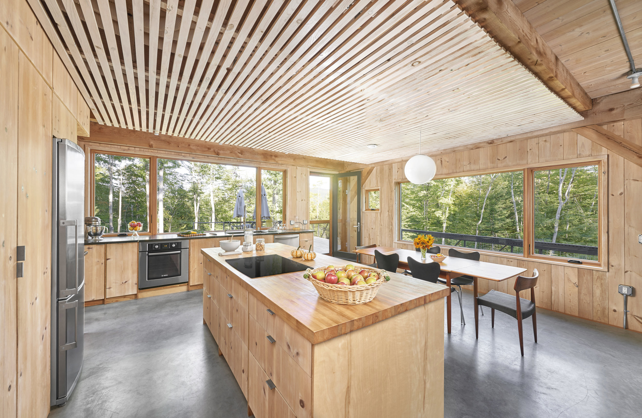
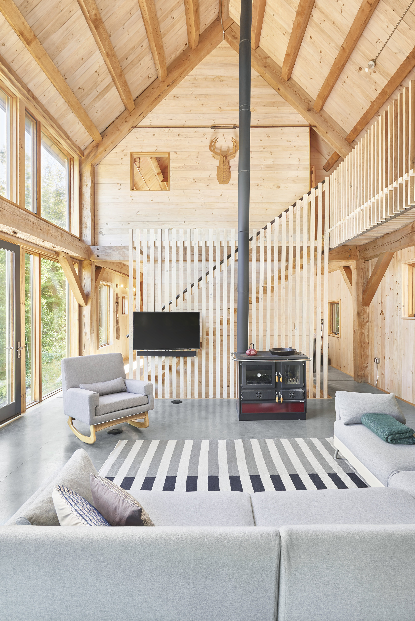
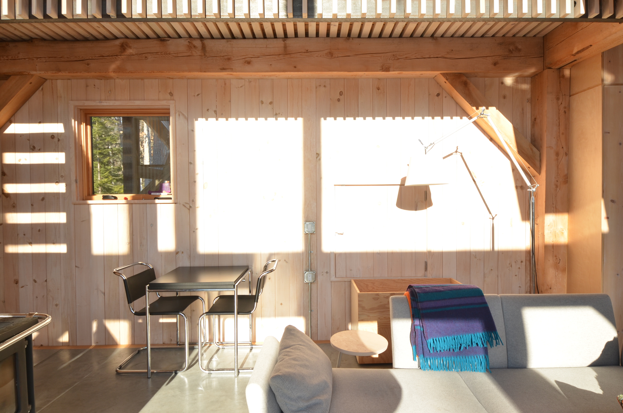
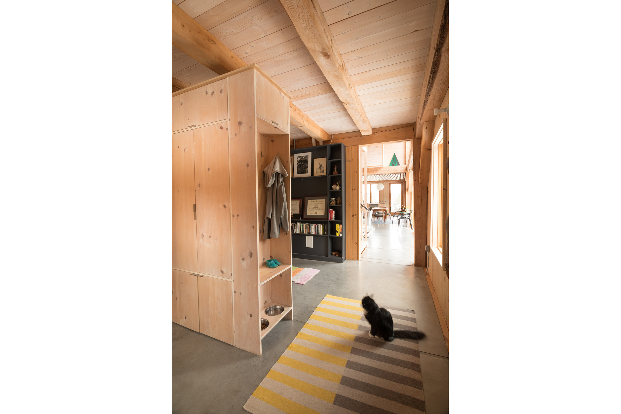
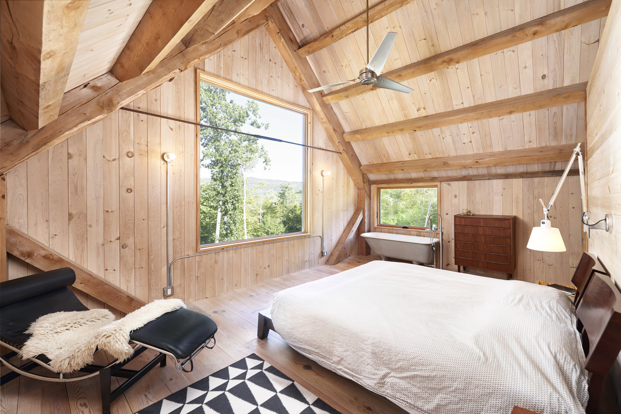
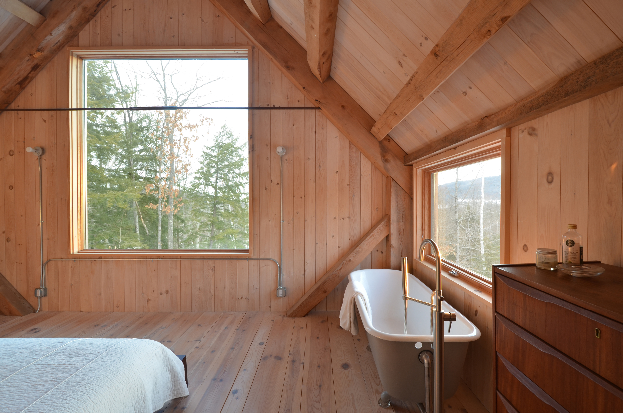
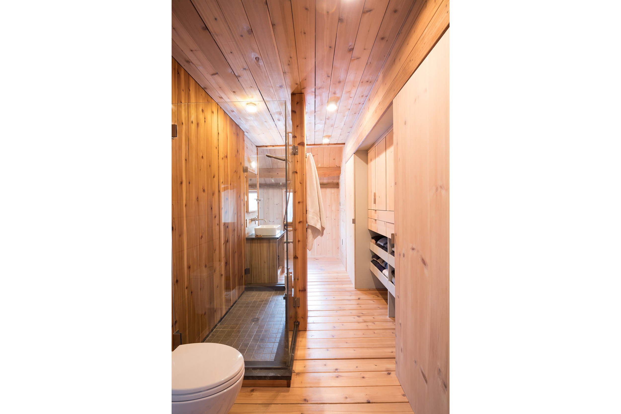
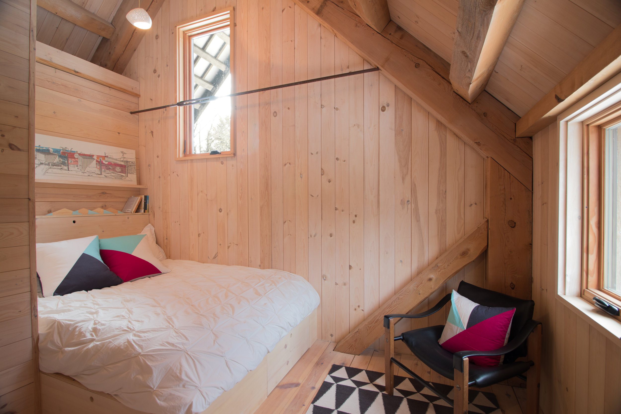
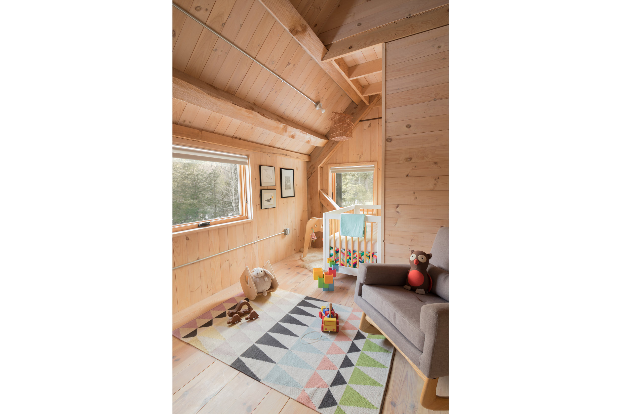
Guest Bedroom
A custom built-in guest bed with draw storage below and angled headboard with storage behind, timber framed gabled ceilings, and eastern white pine walls furnish the Guest Bedroom.
Eagle Pond House is the collaboration between my husband and me. We sited our house on a wooded knoll looking south to the valley and mountains of Danbury and Wilmot, New Hampshire. Because of the woodland context we wanted to approach the design simply with the use of local materials such as the hemlock timber frame milled from the trees on our 43 acres. See our home in the "2015 Rooms We Love" issue of Dwell, read about the process of building our own home at our blog, and see the latest article "Houzz Tour: Scandinavian Style in a New Hampshire Woodland" on Houzz.
Photographs by Jared McKenna Image Creation.
We are an Architecture and Interiors practice, located in the Lake Sunapee region of central New Hampshire, focused on the design of custom homes, community buildings and mixed use projects throughout New England.
Interested in discussing a project? Feel free to reach out about any design needs or questions you may have.
Jessica Cook, AIA
(603) 456-8553
Powered by Squarespace.